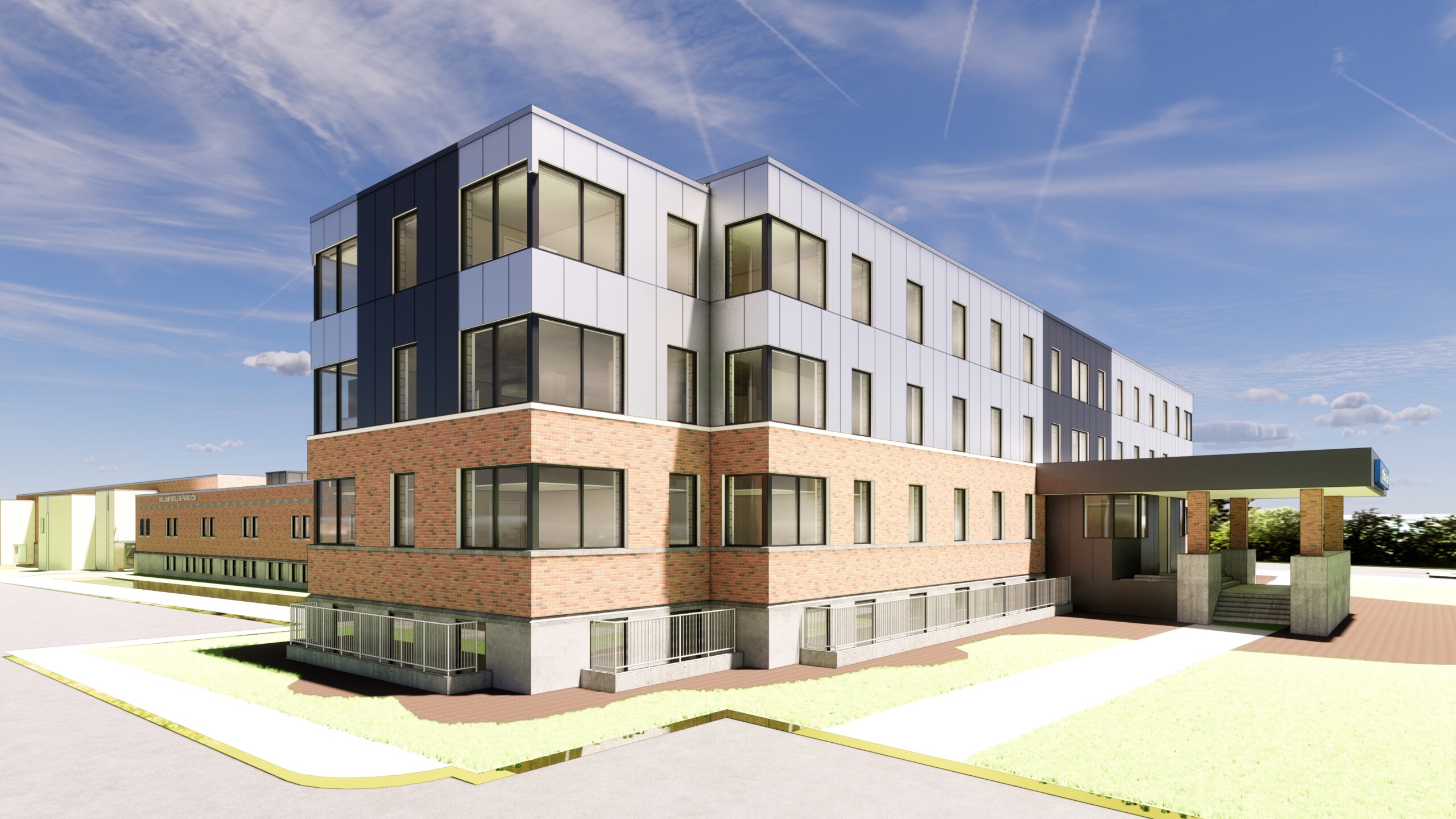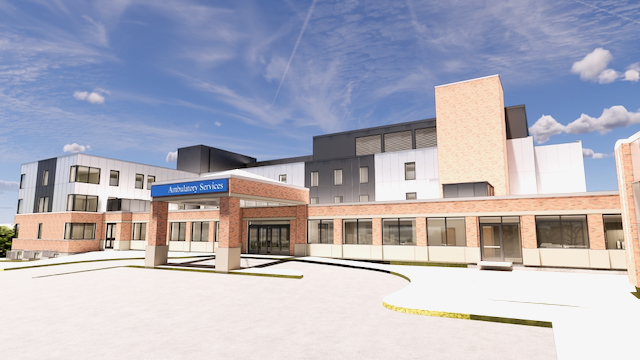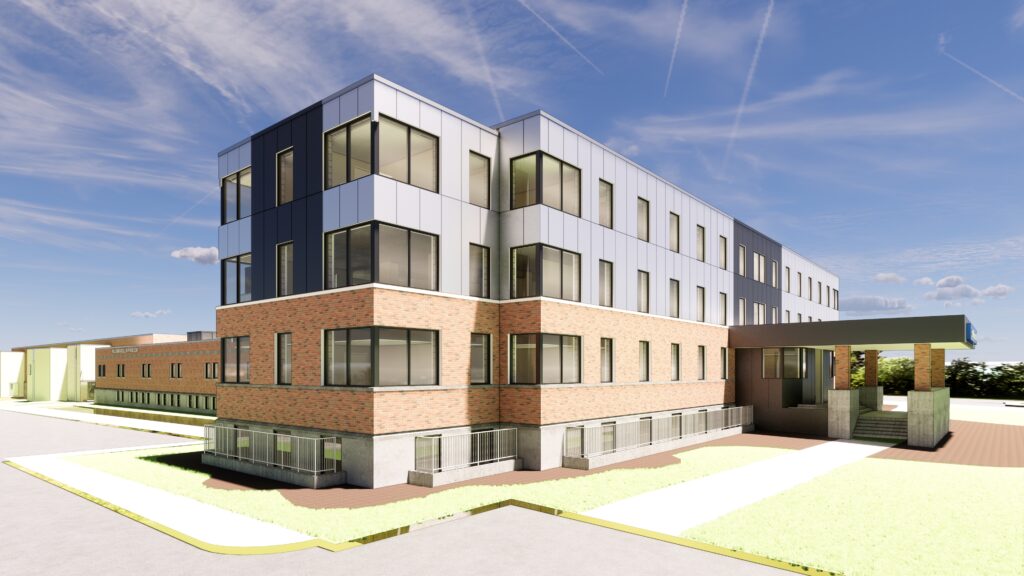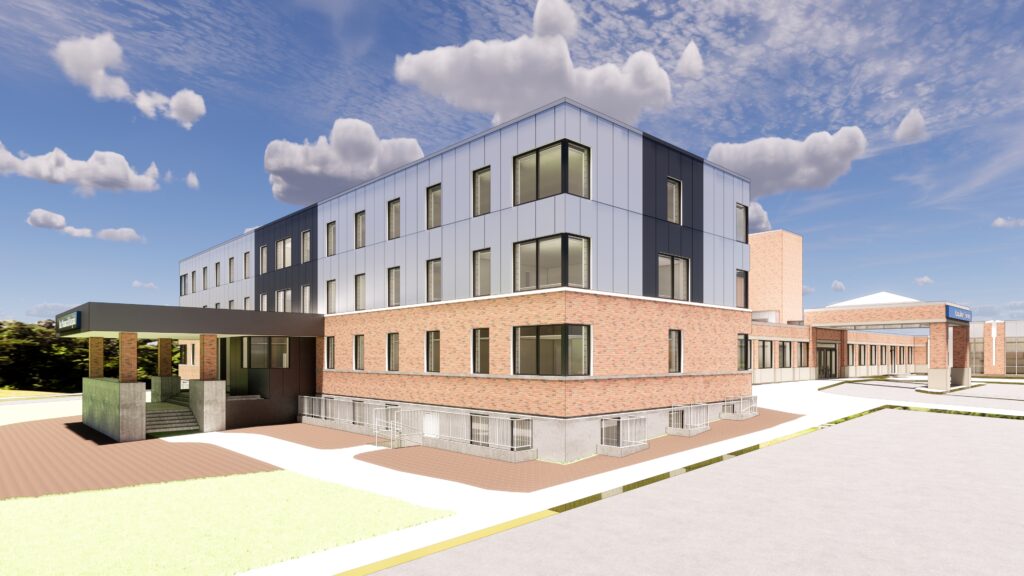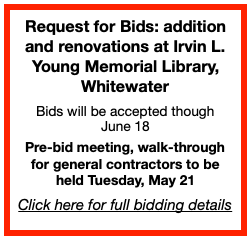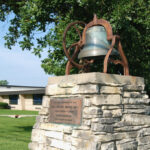By Kim McDarison
Fort HealthCare announced Tuesday that two construction projects developed to improve parking at the Fort Memorial Hospital, 611 Sherman Ave., East, Fort Atkinson, have reached completion.
Among improvements recently completed, visitors to the hospital will find that the Ambulatory Services Parking Lot has been reconfigured, resulting in twice as many parking spaces as were previously available.
The additional space allows for hospital employees to enjoy on-site parking. Over the past 20 years, the release noted, employees have been using remote parking sites.
Remodeling slated in 2024
In 2024, the release stated, the hospital will undergo a major remodeling project, which, upon its completion, will provide space within the hospital’s main building, allowing for the consolidation of several clinical services currently provided off-site.
“By placing many of our services together on the Fort HealthCare campus, patients will spend less time navigating across town. Our goal is to optimize the patient experience. Unifying the location of multiple clinical services will help accomplish that,” President and Chief Executive Officer at Fort HealthCare Michael Anderson was quoted as saying in the release.
“It is important for Fort HealthCare to be good stewards of our facility and to continue to update and improve the buildings over time. Our aim is to continue to be the trusted, community hospital serving Jefferson County. We have been here for over 80 years. Our commitment to this project reflects Fort HealthCare’s enduring dedication to the health and well-being needs of our patients and community well into the future,” Anderson said within the hospital’s news release.
Along with remodeling, the project will include the replacement of certain mechanicals which have been in operation in some of the older parts of the building since 1949, the release continued.
According to information shared with the Fort Atkinson Plan Commission last month, the full overview of the hospital’s project included the reconfiguring of the parking areas on the north and south sides of the project site. That portion of the project has been completed.
On Nov. 28, as part of a site plan review process, Fort HealthCare administration members shared with city officials their plans to renovate the interior to the hospital building.
The project additionally includes several exterior facade changes which will be made to the south end of the existing structure.
Additionally, Fort HealthCare is planning to build a small addition onto the western elevation of its main building to provide for staircases, as well as a facade change that will include a small electrical service enclosure on the east side of the site.
According to information supplied to the city’s Plan Commission, the facade changes, addition, new electrical enclosure and a connecting sidewalk will increase the site’s impervious area by approximately 780 square feet.
During the November meeting, the Plan Commission approved Fort HealthCare’s proposed site plan, with stipulations that the addition would include a design element of gray metal panels on the second and third levels of the eastern facade entrance, also referenced as “Ambulatory Services,” which will match the approach taken on the building’s front or southern facade. The commission further required the use of gray metal panels on the second and third levels on the building’s western facade within the middle third of the structure to match the approach taken on the southern facade.
Responding to questions by phone, Fort HealthCare Marketing Manager Anna Lecher said that while groundbreaking for the project is anticipated in 2024, more specifics about a project timeline, including a completion date, were not yet available.
For more information about Fort HealthCare, visit its website: FortHealthCare.com.
