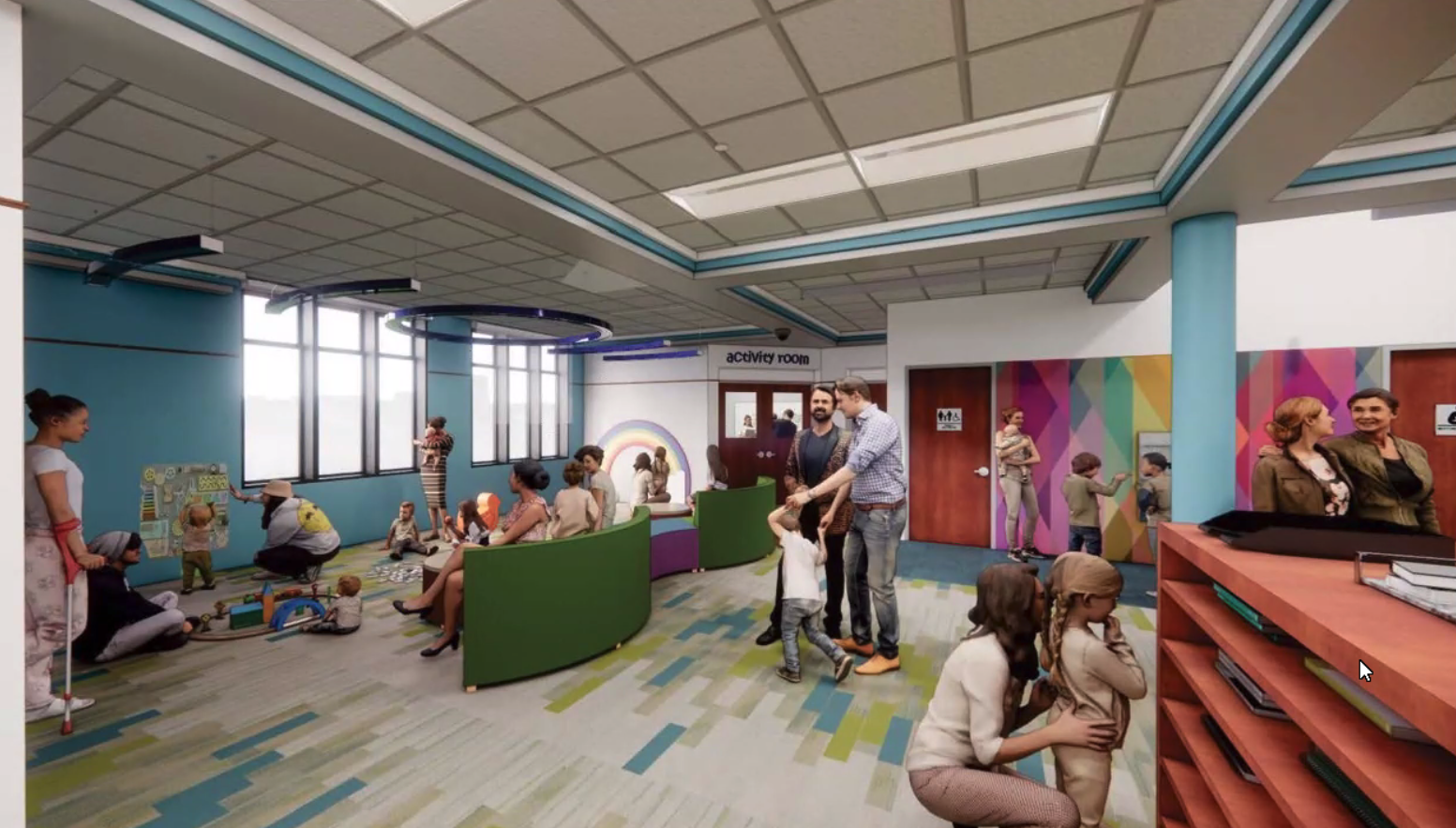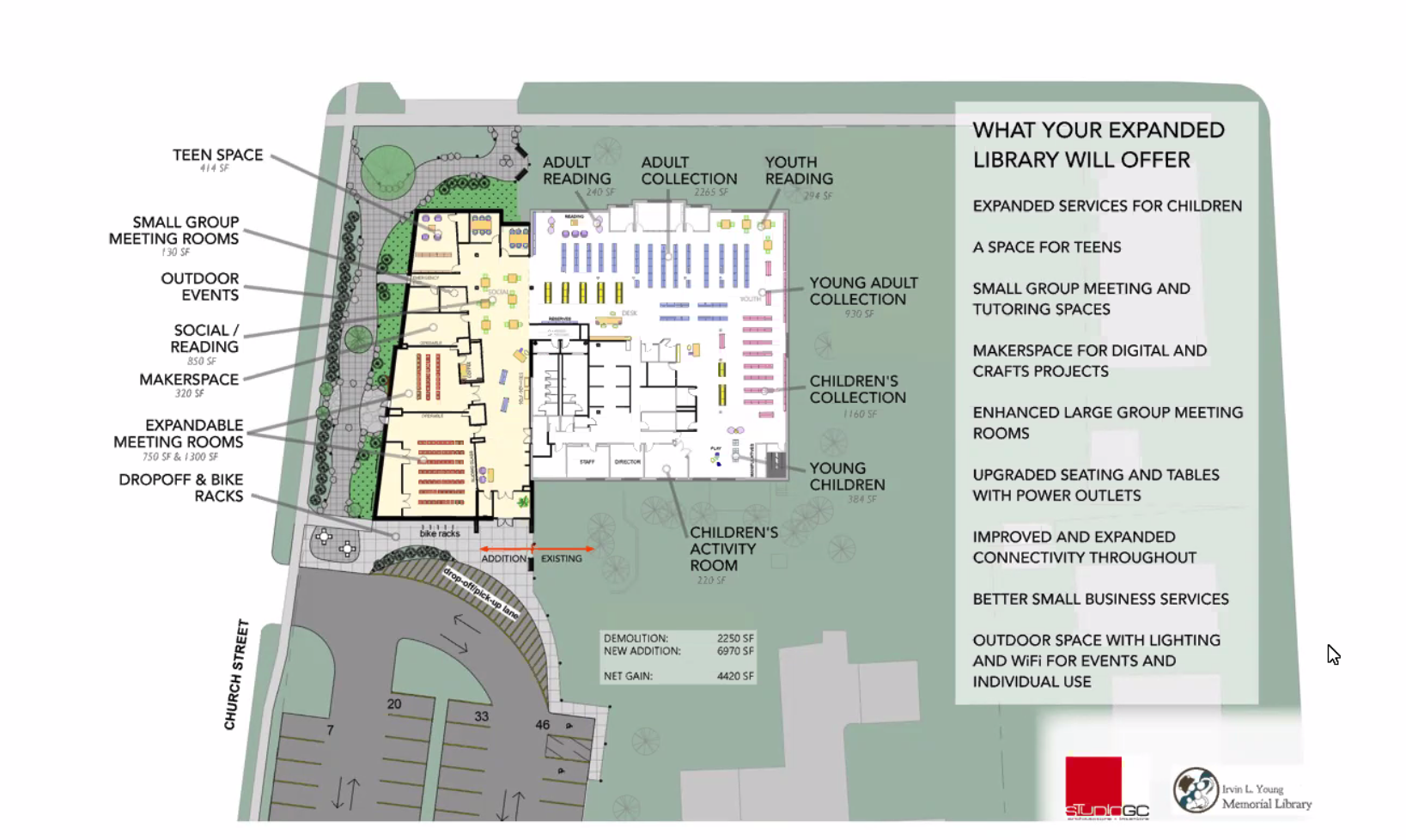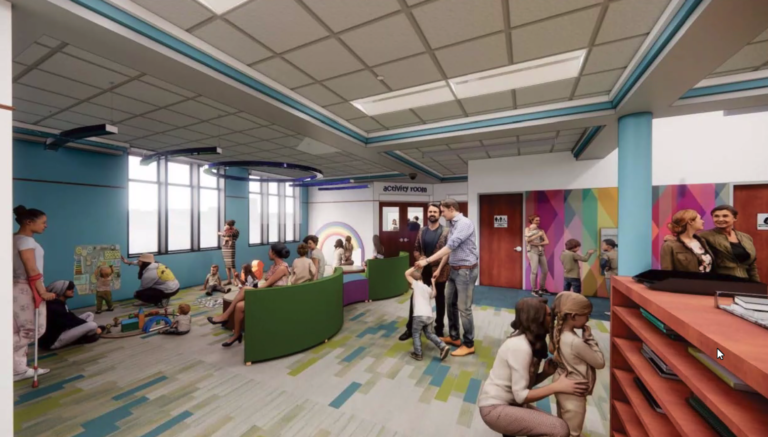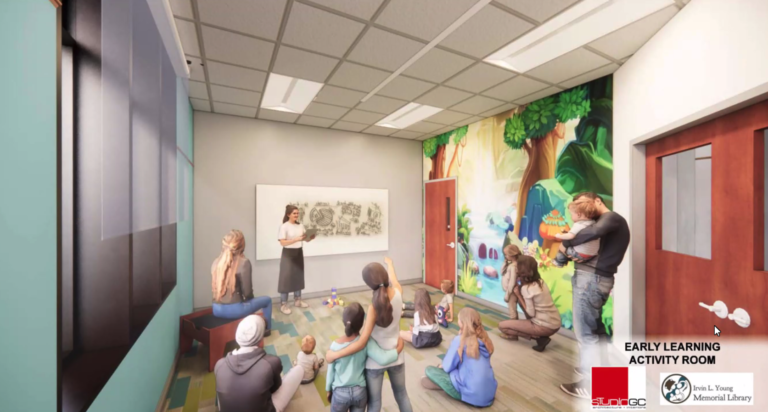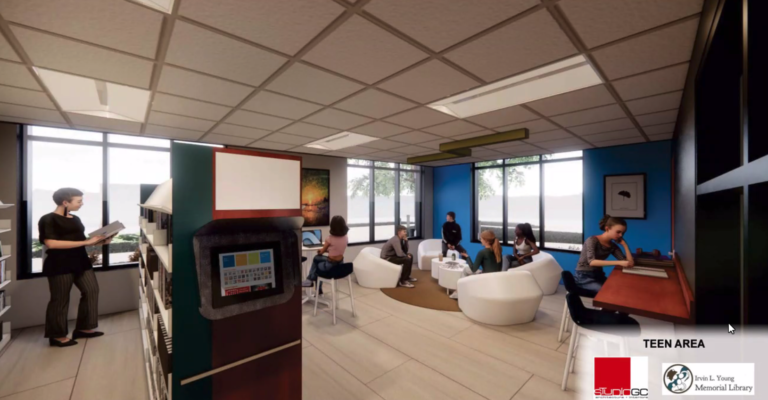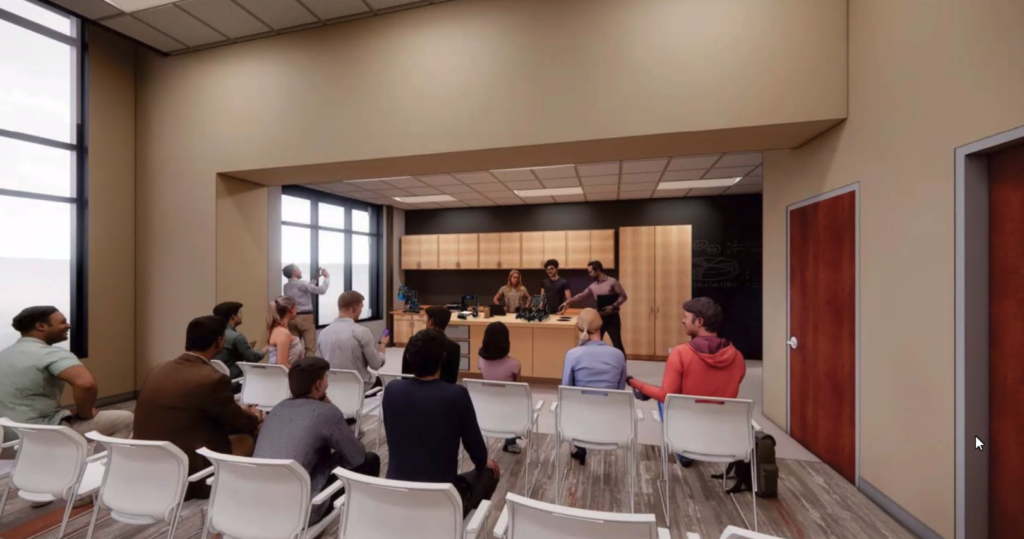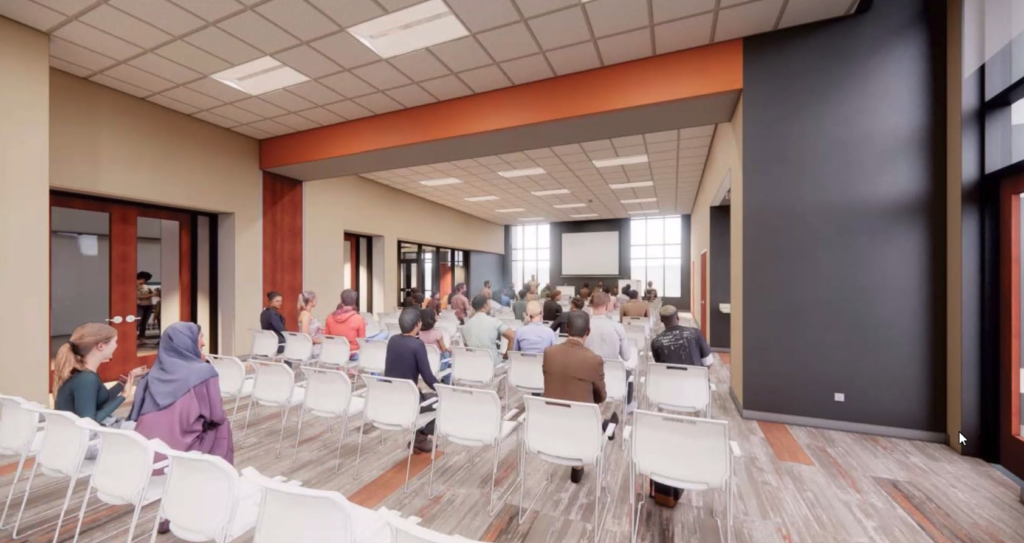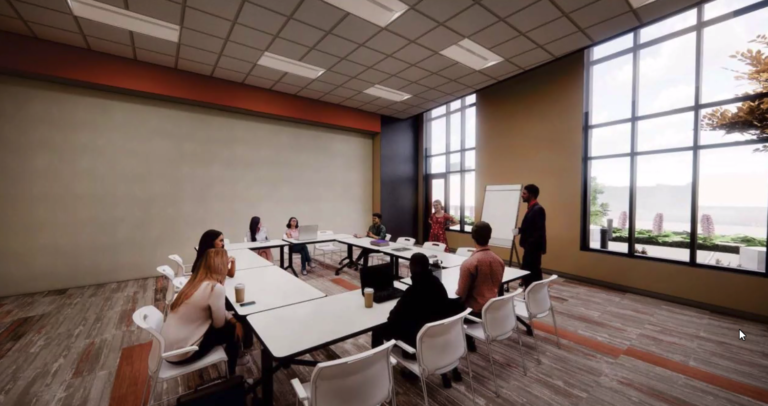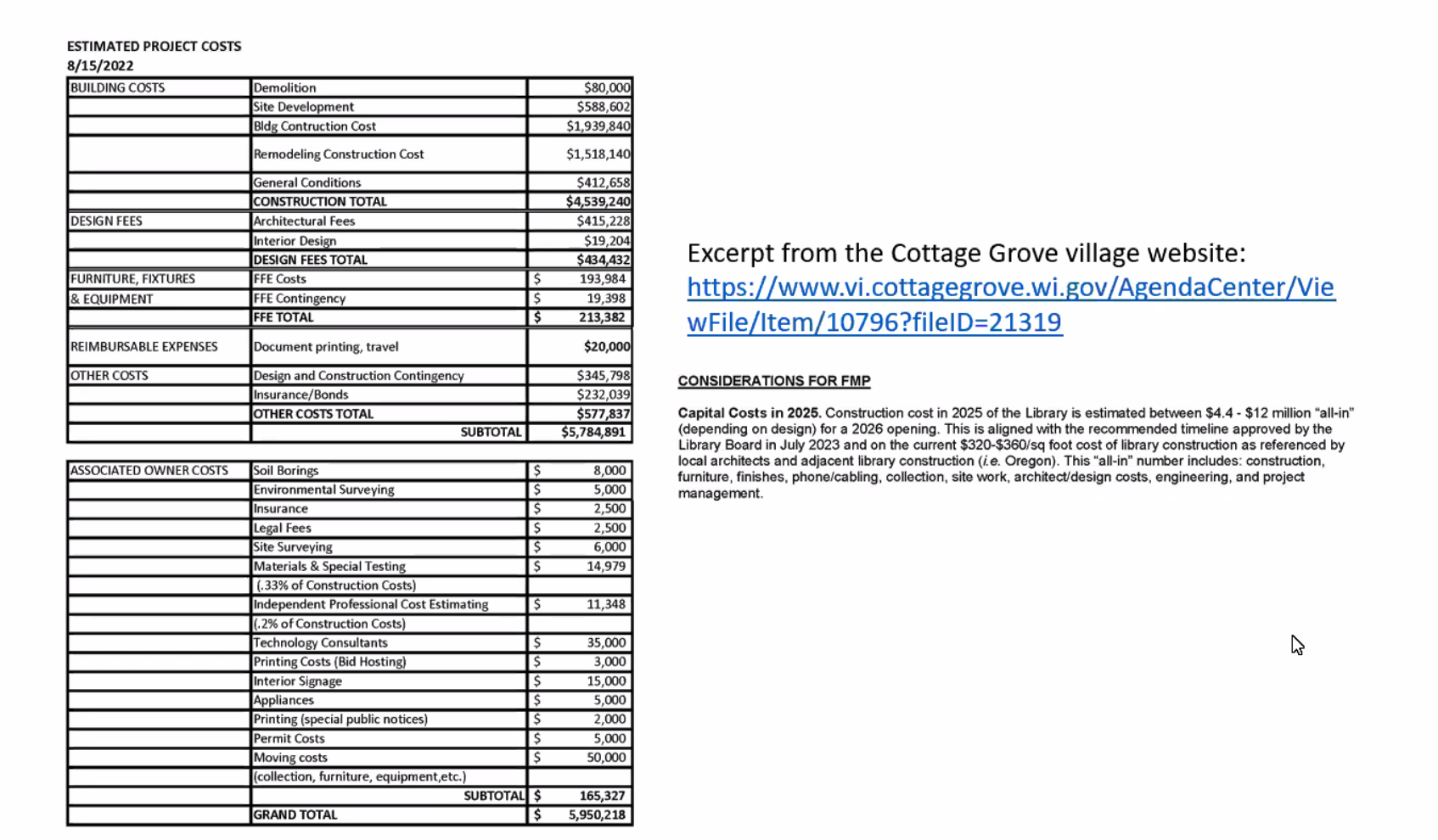By Kim McDarison
Irvin L. Young Memorial Library Director Stacey Lunsford, offering an updated presentation about plans to expand the library to the Whitewater Common Council Tuesday, noted that the project’s Capital Campaign Committee has nearly reached its goal.
With approximately $166,000 of the $2.25 million fundraising goal set by the committee left to obtain, Lunsford was optimistic that the community would soon be enjoying several improvements that have been proposed for the library through an expansion and renovation process.
As earlier noted by Lunsford in presentations and news releases, renovation plans for the library come at a cost of $6 million, and will include a 7,000-square-foot addition along with changes to existing interior space.
During Tuesday’s council meeting, City Manager John Weidl reminded council members that they had previously approved plans for the city to borrow $3 million to help fund the project.
According to a document within the council packet, the city committed to borrowing, through approval of a resolution in December of 2021, the money contingent upon the library board’s procurement of any additional funds required to complete the project.
The library’s Capital Campaign Committee had raised $2,084,000, Lunsford noted during the presentation. The library also had set aside additional funding gained through the sale of four properties it owned and monies in its fund balance.
Sharing some project history, Lunsford said she began working in the library in 2001, at which time, the library board had already purchased a property and had made clear that one of its “main goals” was library expansion.
The community’s library was built in 1991, Lunsford noted, adding that it was built before libraries, as a matter of common practice, had expanded their services to include access to such items as audio visual media and computers.
In 2001, “it was already an outdated building,” she said.
Over the course of the last 20 years, the library has developed four iterations of its conceptual design, Lunsford said, adding that the first was developed just before the Great Recession of 2008, and was placed on hold. The second iteration brought a price tag which the board deemed “too high.”
“We did explore a couple of public/private partnerships in the last five years or so, and what worked for the developers didn’t work for us. So, we came back, and, during all this time, we had done repeats of the space needs assessments for the community — we have had focus groups, we have had surveys,” Lunsford said.
According to Lunsford, ultimately, the board focused on “the top three things” that, she said, people said they wanted, which, she noted, were more spaces for children, a larger makerspace area, and more places to meet.
Sharing a floor plan, Lunsford pointed to various improvements, noting that plans called for the removal of the library’s lobby and west side meeting room, both of which would be situated in a new addition and made larger.
In the “main library,” she said, renovations would address a need for more children’s space.
When the library was designed in the late 1980s, Lunsford said, the idea of having “children in the library doing things instead of getting their books and getting out” was not “the norm.” Proposed changes at the library would be more conducive to modern practices.
“So we are going to move the current children’s area from where it is now, close to the front desk, we are going to move it down into the corner which, if you are familiar with the library at all, is where the magazines are and where the current makerspace is, and that’s going to be an early education area, and it’s going to have plenty of room for more than one family to be there, because that’s really the problem right now is you can have one family in our children’s area, and after that, there’s no place else for anybody to be,” she said.
Lunsford said that the library, in its current configuration, does not provide an adequate space for teens.
“We have a couple of comfortable chairs in the corner where their collection is. They are often sat in by adults, and then the kids don’t want to be there, so we are going to put a teen space in the northwest corner of the new addition,” she said, adding that the new space will include computers, a selection of books and other types of media, and will invite kids to gather, study, play games or just hang out.
The space will have a particular focus on middle school-aged children, she said, noting that library space designated specifically for that age group has often been suggested to the library staff.
“Middle school students have nowhere to go, and as we all know from when we were in middle school, that is a terrible age to be on your own with no structure. We are creating that space. It’s going to have walls all around it so that they can be a little noisier, let off some steam, yet all the walls are going to be glass so we can see what they’re doing, and we are going to put one of our staff in an office right directly opposite of that so that they are supervised,” Lunsford said.
Addressing the building’s makerspace, Lunsford said a room formerly used by the board of trustees was transformed into a makerspace area in roughly 2015.
“It’s really small, and we have a lot of equipment in there, we have a lot of supplies, and I did a measurement and there’s about 10 square feet of workspace in there. About one family can be in there at a time,” she said. Library patrons expressed an interest in having a larger room and classes.
Plans call for a larger makerspace within the addition, with a wall that can open, allowing enlargement of the space to accommodate classes, workshops and other demonstrations.
“We (will) have space for people to sit and do hands-on things, like coding, like robotics, demonstrations, 3D printers, laser cutting, things like that,” Lunsford said.
Within her presentation, Lunsford touched on the need for meeting rooms, citing their use by businesses, book clubs, game-playing groups, and students receiving tutoring.
She also mentioned health-related uses of library meeting spaces, citing a “weekly blood pressure club,” offered by the Open Arms free clinic.
Additionally, she said, plans call for an outdoor space on the building’s west side. Patrons visiting the space will find seating, tables and solar lights.
Questions from council members
Following the presentation, Lunsford fielded questions from council members.
Councilman David Stone asked about the library’s plans to preserve trees on the library property. He offered specific concern about an oak tree that he recalled had been dedicated to a community member.
Lunsford said a tree that was planted in memory of the late Fred Kraege, a longtime Whitewater resident, will be maintained.
She said one tree on the property has been marked for removal. She described that tree as “slowly senescing.”
Councilwoman Jill Gerber asked: “I’m just wondering — this was priced out quite a while ago — are we still within budget?”
Lunsford responded, saying: “The cost is up to $6 million, and the last time I talked to the architect they felt that that was still pretty accurate.”
With regard to meeting rooms, Gerber asked: “I know this was all designed pre-COVID. Have we done a new survey on the needs of the meeting rooms since COVID, now that we have Zoom and Webex and all these other things that people are meeting by, is there still as much need?”
Said Lunsford: “Oh yes. The number of people using our meeting rooms keeps going up every month.”
In July, she said, there were 29 uses, which, she said, meant people were using the space more than once daily because the library was only open 24 days.
An earlier story about the library’s renovation and its fundraising goals is here: https://whitewaterwise.com/library-announces-continuing-renovation-fundraising-plans-says-its-300000-away-from-2-25-million-goal/.
Artist renditions, depicting spaces within the library as they will appear after renovations are completed, as shared Tuesday by Lunsford, follow.
